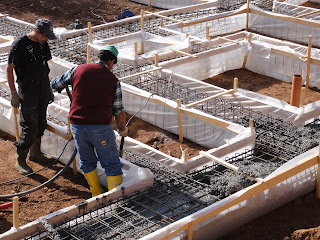I should pause for moment in our Blog and explain what we are building. The house is going to be very energy efficient. We are proceeding with plans to have the house certified by an independent organization based in Bolzano Italy. This company certifies new and renovated buildings to establish what the energy consumption of that building is. Just like cars have a MPG or km/100l rating, so now will houses. Houses in all of Europe already have an energy rating, it goes from A to G. "A" being the best, and G being, well, and uninsulated barn with no windows is a good example. CasaClima, has decided to issue plaques for any house that falls into their evaluation of the energy catagory. They only consider house that are A, B or a new category they have developed call "oro" or Gold. They then decided that there should be a further subcategory for homes that have made the effort to use a minimal amount plastics or chemical based insulation during the construction. For example no PVC windows are allowed. However, PEX piping, which is in part made of plastic, is allowed. No polyurethane insulation is allowed so we will be using large amounts of fiberglass (certified green, of course) insulation and other green and FSC-certified products. The house will be a double frame house. There are a number of important considerations when we decided to make this house a "ORO +" or gold plus. CasaClima gives big points for high insulation (which includes windows, elimination of cold spots, etc), a well sealed house with high efficiency HRV systems (trading warm stale air for heated fresh air), and creativity of the heating system. In fact, no carbon fuel heating is allowed, only wood and a small electric water heater are allowed. The remainder of the heating requirement is to be generated by the house itself (the windows (solar energy) and the occupants and what they do on a daily basis (cook food, wash dishes and clothes, etc)) and through the use of solar cells (PV) or solar panels (hot water). We will be using a combination of these items.So we have had to design a house that will have lots of windows, will pass the infamous blower door test (they hook up an air pipe to the front door of the house and pressurize the house to check for leaks), and meet the rest of the criteria of CasaClima. What we came up with is a home that will have around 2000 sq ft (200 m2) and a huge high front facade that will be mostly window. There will be a side porch with a lower floor deck. The structure of the home will be a double frame wall. This is quite new and interesting (at least to us) and it resolves a number of problems inherent to this high level type of home. One of the first problems to resolve was to protect the vapour barrier. Creating a good vapour barrier is great (and relatively easy), but if you go and poke holes in it when you install your service lines (electrical and plumbing) then it's not much of a vapour barrier. Over the years we discovered that even with the best diligence it is very hard to completely stop the flow. So, the best way (we thought) was to avoid putting holes in it in the first place. So basically, all the services will be going on the inside wall, away from the vapour barrier! After that, it is simply a question of building walls deep enough to accommodate insulation to arrive at a U-value of .11 (walls) and .07 (roof), R-51 and R-81 respectively, or in our case, walls of about 14 inches. Windows will be triple pane with Krypton filled sealed units. So, of course there were some creative framing challenges which have kept me awake at nights and building "tall walls" (20ft high), has been a challenge. We have a small tower crane on site which has been very helpful, and the timely participation of Franco and Giovanni Motto's crew who come to assist in standing up walls whenever needed.
The first cut picture (below) was taken October 5 at around noon.
So without further explanation, let me show you some current pics.
 |
| This a very symbolic picture. It is the first cut, for the first wall. |
 |
| It's a bit dark, but these are first walls to be raised. They are the South facing picture windows. |
 |
| The East walls are up! |
 |
| And the North walls go up. |
 |
| South, East and North walls up, with part of the gable. |
 |
| These were the 2 west walls going up. This created a closed in box. All we had left were the remaining parts of the south walls. |
 |
| The west walls up. |
 |
| The last of the walls and gable ends are UP! This means we get to start the roof! |
































